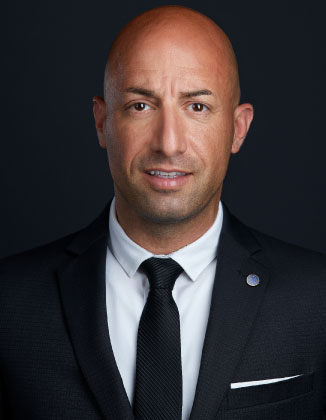Courtesy of Jaclyn Horne of MaxWell Progressive
9438 144 Street, Edmonton
Style+elegance welcomes you to this executive bungalow,tucked away on a quiet street in the prestigious Crestwood community.The stunning design will leave you breathless.The luxurious kitchen offers timeless cabinetry,granite,highend appliances,dining area+garden doors to the west facing yard.The charming living room has a gas fireplace+hardwood floors(extending through).Enjoy the traditional layout w/a formal dining room+front den(could be converted to a bedroom).The primary retreat boasts a 4pc ensuite+walk-in closet.Completing the main floor is a large foyer(w/18ft ceilings),2pc bath+laundry/mud room.The basement has a cozy family room(w/fireplace);2 spacious bedrooms;4pc bath+storage.Upgrades Include:New Furnace,Water Tank,AC,Quartz(in Bathrooms),Window Coverings,Landscaping,Irrigation,Aggregate,Iron Gates,Light Fixtures,Porch...The list is endless!The lush+private yard is picturesque w/new deck,hot tub,beautiful mature trees+garage.Steps to the River Valley,schools+parks.Your DREAM HOME awaits!
Property Details
Neighbourhood Crestwood
MLS® E4385026
Building Type Detached Single Family
Year Built 2007
Bedrooms 4
Bathrooms 2.1
Sq. ft. 1780.37
Parking Double Garage Detached
Basement Fully Finished
Robby Halabi

A veteran with over 15 years of experience, Robby Halabi wanted to create a truly local real estate brokerage committed to a premier real estate experience. Offering professional presentation and marketing for your home, paired with experienced negotiation skills. Robby is a member of The Institute for Luxury Home Marketing™, and has received Guild Recognition.


























































































