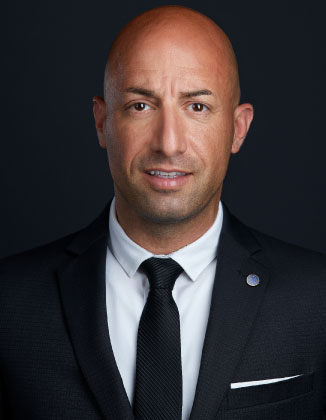Courtesy of Peter Myrlak of 1st Choice Realty Edmonton Ltd.
14022 105 Avenue, Edmonton
Classic Elegance and Glenora Location plus Highest Level of Home Craftmanship await discerning buyers ready to elevate the quality of living. From the exquisite entry with beautifully appointed front room and formal dinning room you will continue to the flooded with natural light and open to the second level; living room with towering fireplace. Vast kitchen with dinette equipped with top of the line appliances, glistening between exquisite cabinetry and complimented with white quartz countertop, Large island with seating and cavernous pantry. Direct access to covered deck makes it easy to take your dinning outdoor for this Alberta Summer Gold Evenings. Beautiful large office/bedroom with ensuite plus powder room on the main floor. Second floor with master bedroom and fantastic closet and ensuite plus 2 more bedrooms. Full size size second kitchen, 3 bedrooms, bath and a half and laundry in the basement. Drywalled and insulated triple garage has gas line installed.
Property Details
Neighbourhood Glenora
MLS® E4384874
Building Type Detached Single Family
Year Built 2013
Bedrooms 7
Bathrooms 4.2
Sq. ft. 3276.02
Parking Triple Garage Detached
Basement Fully Finished
Infill Lot Size m2 696.69
Robby Halabi

A veteran with over 15 years of experience, Robby Halabi wanted to create a truly local real estate brokerage committed to a premier real estate experience. Offering professional presentation and marketing for your home, paired with experienced negotiation skills. Robby is a member of The Institute for Luxury Home Marketing™, and has received Guild Recognition.






































































































