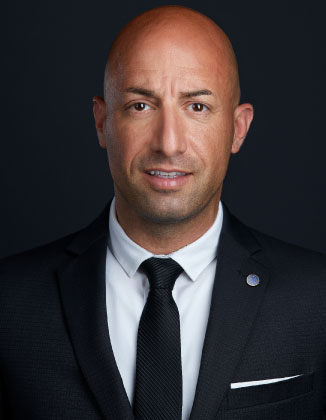Courtesy of Lara Silkin of Logic Realty
11411 76 Avenue, Edmonton
Custom designed home with 5 min walk to U of A, ravine, Belgravia school, and LRT. VAULTED CEILING and front glass door entrance gives a WOW factor with custom upgraded wood/metal railings and extra front closets. Main floor boosts real hardwood floors with a front entrance den, providing privacy to the living area. The 9ft ceiling KITCHEN IS A CHEF'S DREAM with a huge quartz island, gas cook-top, wall oven, high gloss white and wood grain custom cabinets, ample storage with built-in pantry, and built-in custom coffee bar. EXTRA LIGHTING on the entire main floor and FLOOR TO CEILING WINDOWS. Cozy up in the living room with built-in wall mounted GAS FIREPLACE. Upstairs are 4 large bedrooms with VAULTED CEILINGS, WALK-IN CLOSETS IN ALL BEDROOMS, 2 en-suites, a private BEDROOM BALCONY, second floor laundry, and high quality 50 oz upgraded plush carpet. Finished basement with separate entrance for possible future suite. 3 EXTRA PARKING SPOTS on large double garage concrete pad. This home has it all!
Property Details
Neighbourhood Belgravia
MLS® E4377381
Building Type Detached Single Family
Year Built 2021
Bedrooms 4
Bathrooms 4.1
Sq. ft. 2016.42
Parking Double Garage Detached,See Remarks
Basement Fully Finished
Infill Lot Size m2 273.6
Robby Halabi

A veteran with over 15 years of experience, Robby Halabi wanted to create a truly local real estate brokerage committed to a premier real estate experience. Offering professional presentation and marketing for your home, paired with experienced negotiation skills. Robby is a member of The Institute for Luxury Home Marketing™, and has received Guild Recognition.
