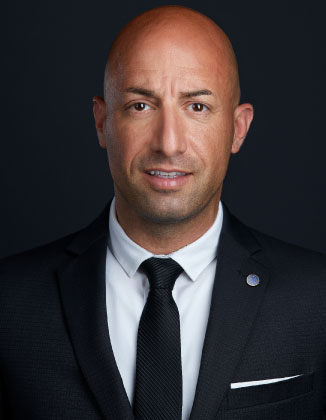Courtesy of Peter Taylor of MaxWell Progressive
11030 122 Street, Edmonton
CUSTOM BUILT TO THE HIGHEST STANDARDS with almost 2900 square feet of developed space. detail in the construction,finishes & the use of select highly skilled tradespeople.Main/upper floors feature walnut flooring SANDED IN PLACE & Maple engineered hardwood in basement. Upstairs are three generous size bedrooms. The master is located in a turret style cove with extensive windows, a large walk in closet, & private balcony. One upstairs bedroom features vaulted ceilings & soundproofing currently used as a media room. There is a separate side entrance leading to the basement that features a SECOND KITCHEN,private laundry, bedroom, four piece with a 6 ft tub, and living room w fireplace. Manicured west facing back yard caters to outdoor living,relaxation, entertainment & features a pond, tiered deck, manicured garden/trees/lawn, providing a private oasis facilitating comfort, relaxation, & entertainment in a calming and peaceful atmosphere There is also a front veranda on the tree lined street.
Property Details
Neighbourhood Westmount
MLS® E4397187
Building Type Detached Single Family
Year Built 2004
Bedrooms 4
Bathrooms 3.1
Sq. ft. 1925.68
Parking Double Garage Detached,Heated,Insulated,Over Sized
Basement Fully Finished
Infill Lot Size m2 654.68
Robby Halabi

A veteran with over 15 years of experience, Robby Halabi wanted to create a truly local real estate brokerage committed to a premier real estate experience. Offering professional presentation and marketing for your home, paired with experienced negotiation skills. Robby is a member of The Institute for Luxury Home Marketing™, and has received Guild Recognition.


