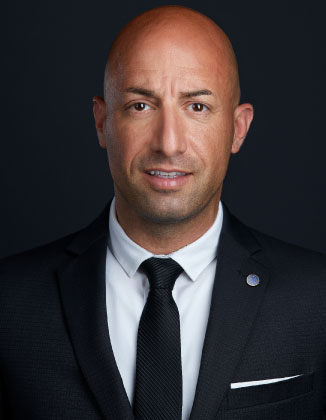Courtesy of Jeffrey Keasey of Century 21 Urban Realty
11010 126 Street, Edmonton
PICTURESQUE 2.5 Story Home (2006 built) is nestled in a treelined street in Westmount! Property sits on a big 50 X 150 beautifully landscaped lot. This gem features an open living area, large windows, 2 piece bath, & maple hardwood flooring throughout the home. The kitchen has a breakfast nook w/ Granite countertops & island, SS Appliances, Rich cabinetry, & a Spacious dinning area. Upstairs 2nd floor offers a flex area, 4 piece bath, oversized bedroom w/ hidden crawl space play area. The 3rd floor offers a fairytale like loft style primary bedroom w/ 2 piece bathroom, & stunning views. The basement is fully finished w/4 piece bath, bedroom, laundry room, wood burning stove, & high grade epoxy flooring. Enjoy the birds singing from the lovely front veranda. Entertain on the large deck w/ gas line bbq hookup, & views of the landscaped backyard. Plenty of parking w/ the Double garage. Special feature property is built to last w/ Polycore steel framing. Welcome home to one of Edmonton's Premier Communities.
Property Details
Neighbourhood Westmount
MLS® E4388414
Building Type Detached Single Family
Year Built 2006
Bedrooms 3
Bathrooms 2.2
Sq. ft. 2010.72
Parking Double Garage Detached
Basement Fully Finished
Robby Halabi

A veteran with over 15 years of experience, Robby Halabi wanted to create a truly local real estate brokerage committed to a premier real estate experience. Offering professional presentation and marketing for your home, paired with experienced negotiation skills. Robby is a member of The Institute for Luxury Home Marketing™, and has received Guild Recognition.
