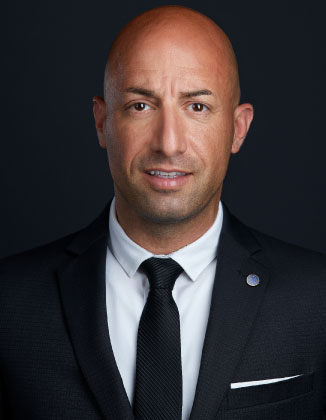Courtesy of Simran Jhand of MaxWell Polaris
10454 142 Street, Edmonton
BRAND NEW TWO STORY HOME WITH A SECONDARY SUITE! 10 mins to downtown! 7 mins to U OF A, 6 mins to Westmount shopping Centre!! Modern open concept + triple garage 8’ doors +200A underground power+2 furnaces+2 HRVs! Approx 3300 Sq.ft.+6 Beds+4 Baths+ main level den with attached bath+ Formal DINING with HIGH CEILINGS + Bonus rm + Living m with indent ceilings, Led Lighting & SLIM electric fireplace + HIGH END FINISHES+LED LIGHTINGS+CROWN MOULDING. Two TONED modern EURO STYLE kitchen +Massive WATERFALL ISLAND+ Walk in pantry +SS APPLIANCES. HARDWOOD/HORIZONTAL metal staircase railing + STEP LIGHTING+ ENG. Hardwood Flooring+ Expansive tiles & backsplashes. OWNERS SUITE ->His & Hers sinks+ Custom TILE SHOWER with swing GLASS door. FF LEGAL SUITE with a SEPARATE ENTRANCE-> 2beds+large kitchen + dining rm + large REC RM+ Enough space to add 3rd bedrm+ full bath with tub. LARGE Duradeck (10’X24’). Modern sleek exterior + Acrylic stucco + designer vinyl siding! Fully Landscaped & Fenced yard. A complete 10!
Property Details
Neighbourhood Grovenor
MLS® E4404750
Building Type Detached Single Family
Year Built 2024
Bedrooms 5
Bathrooms 4
Sq. ft. 2187.78
Parking Rear Drive Access,Triple Garage Detached
Basement Fully Finished
Robby Halabi

A veteran with over 15 years of experience, Robby Halabi wanted to create a truly local real estate brokerage committed to a premier real estate experience. Offering professional presentation and marketing for your home, paired with experienced negotiation skills. Robby is a member of The Institute for Luxury Home Marketing™, and has received Guild Recognition.
































































































































